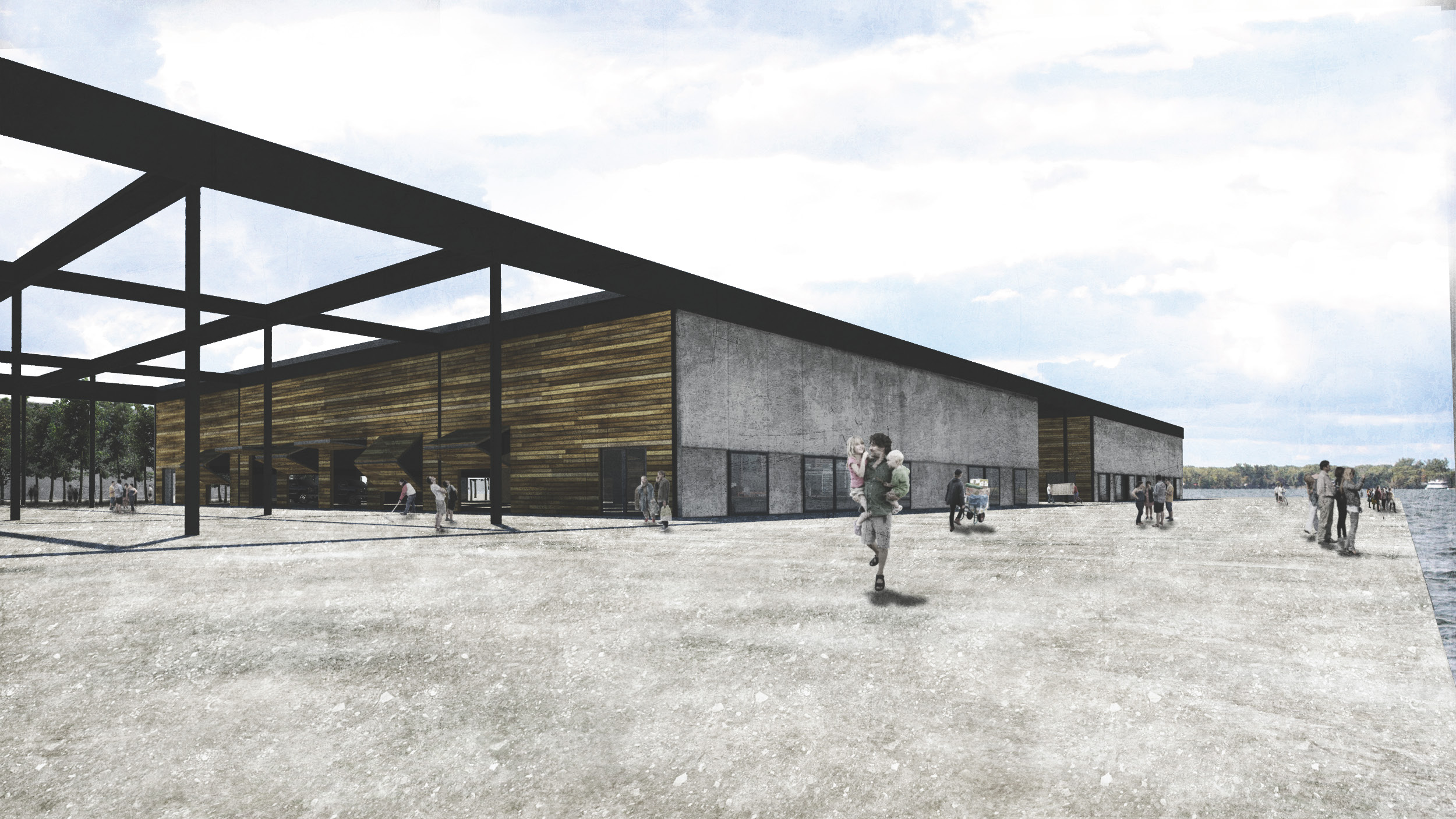
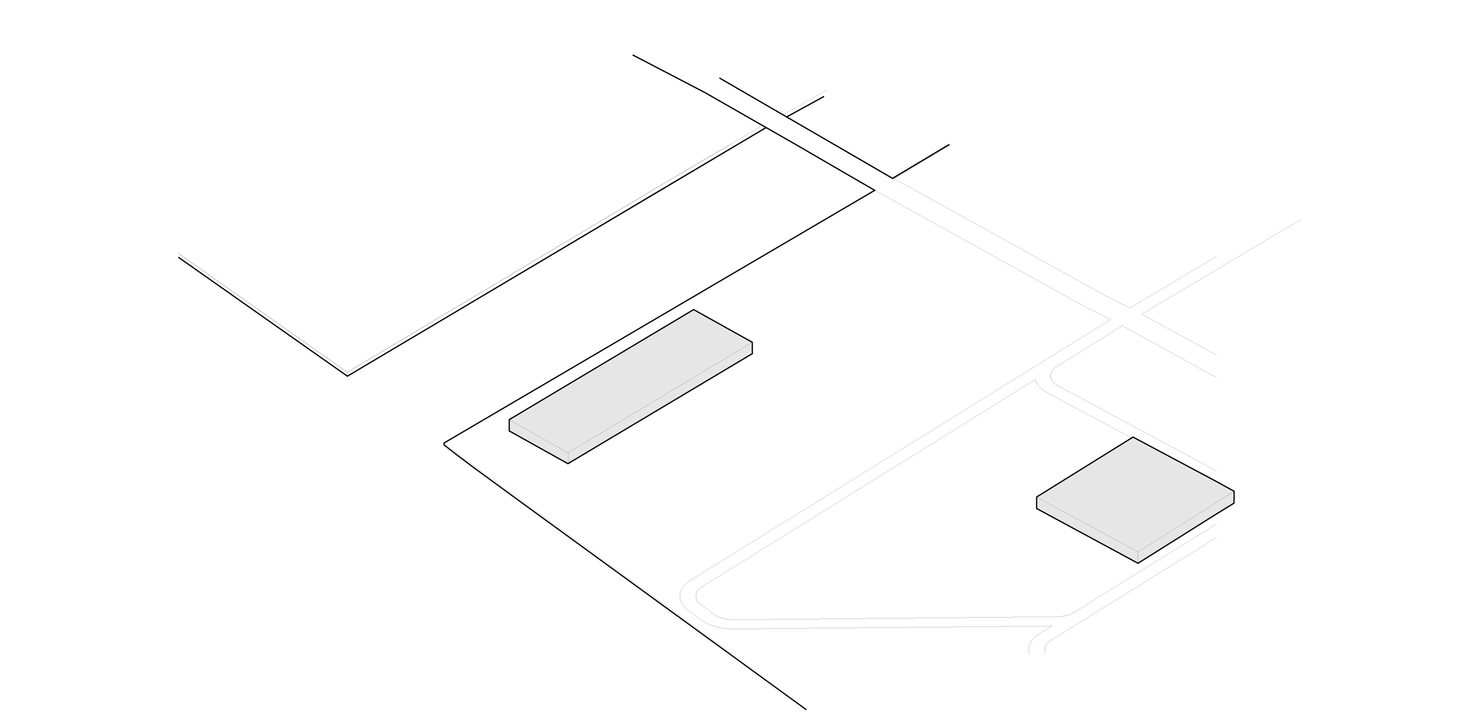
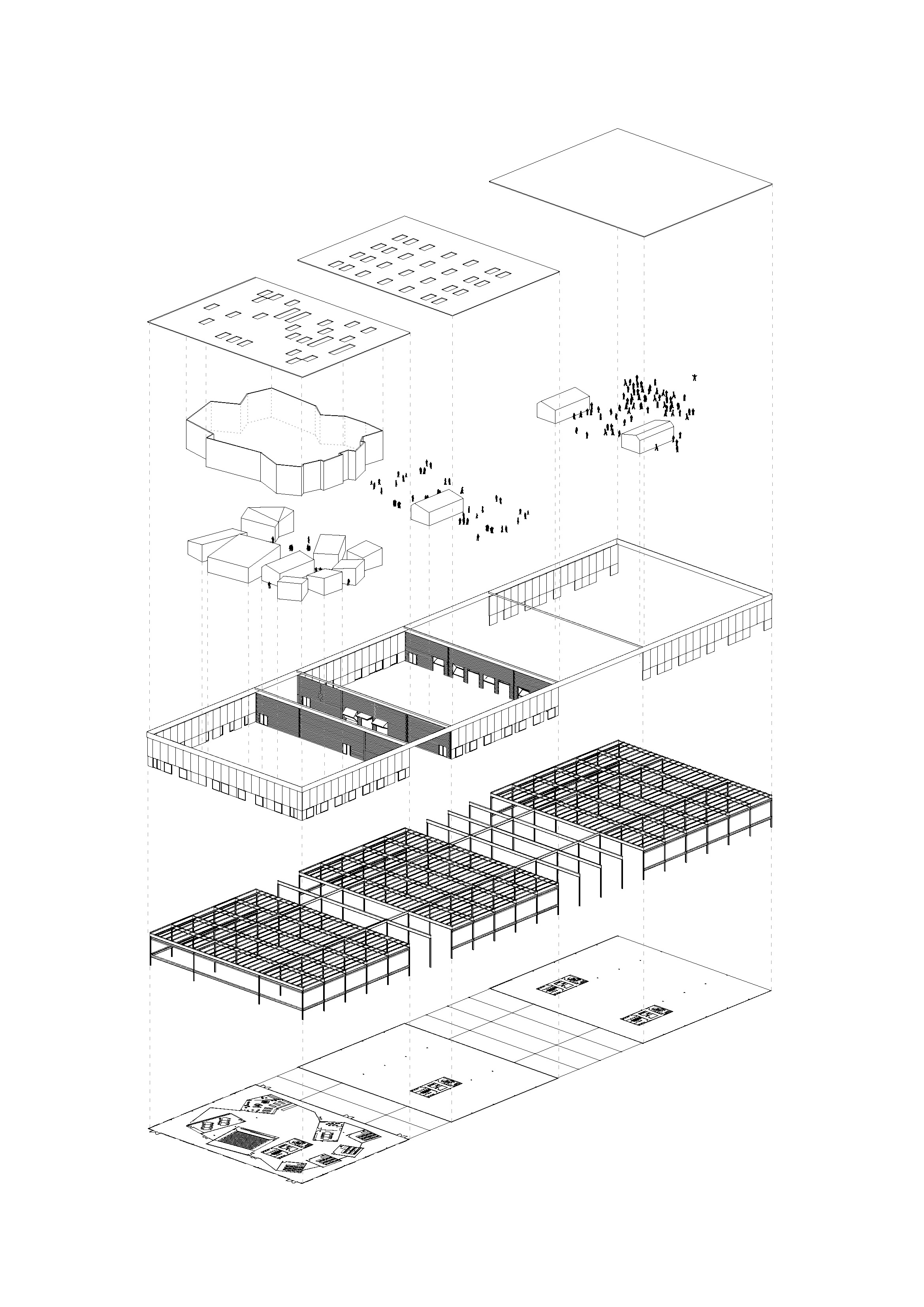

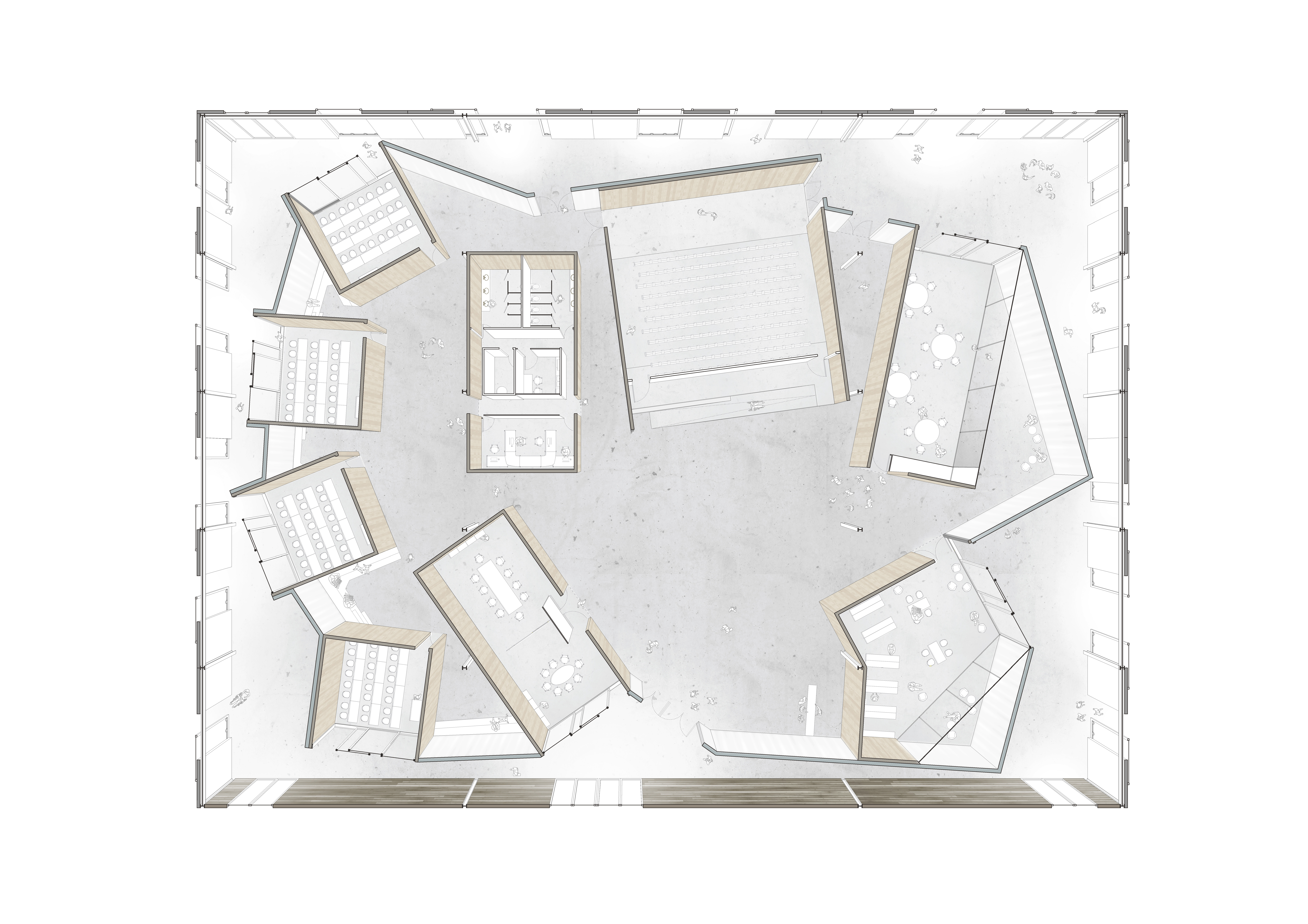




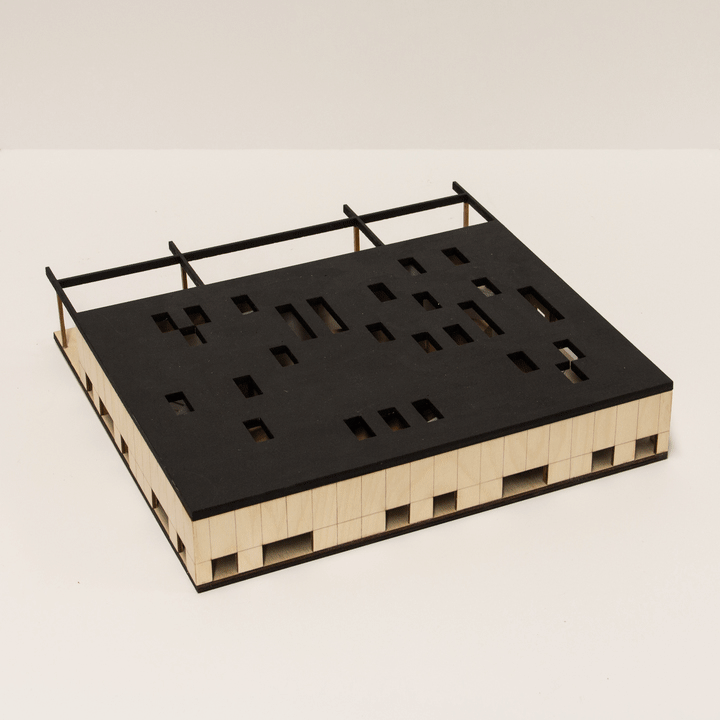
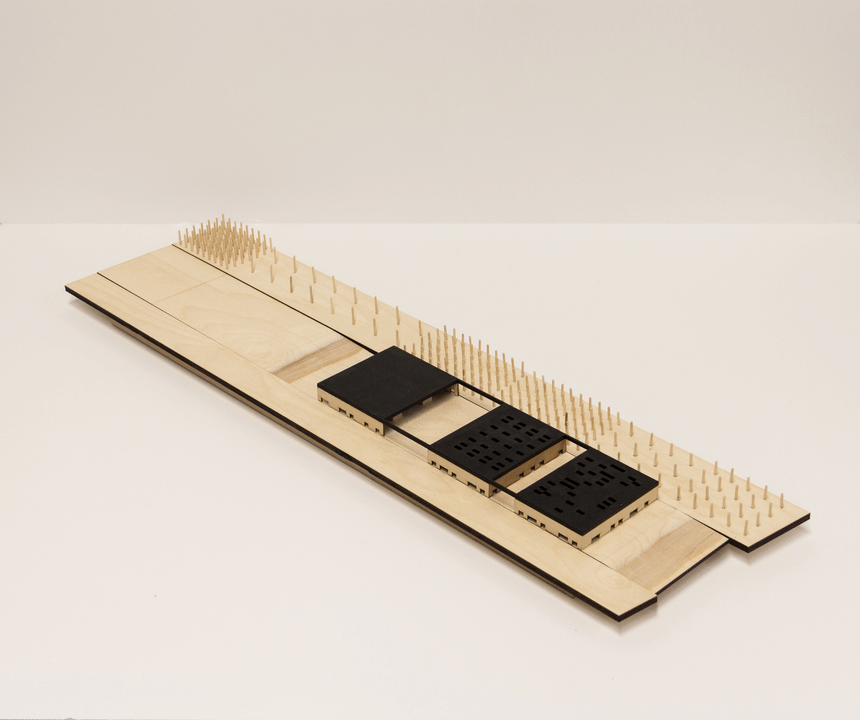
CENTRE 51
ARCH 417 / DEC. 2014Group Members: Brian Farci, Luca Lliteras Roldán, Michael Wu
Centre 51 is Toronto’s Great Lakes Educational Facility, located on a former industrial site and using an existing warehouse structure. The existing warehouse was split into three parts for different types of program. The programmatic functions are in the westernmost part and are arranged in wood “boxes”. These programs are also wrapped in a polycarbonate skin, and the entire building is surrounded by the existing concrete walls. These separate skins that contain the program create different spatial conditions throughout the building and also help create microclimate within the fully occupied spaces as well, reducing the energy usage of the building. The site around the building features gridded trees that reference the rigid structural grid of the building. On the opposite side of the building, the large open space is preserved to allow for large scale outdoor events. This building seeks to be an example for the reuse of older buildings as a strong aspect of sustainable design.