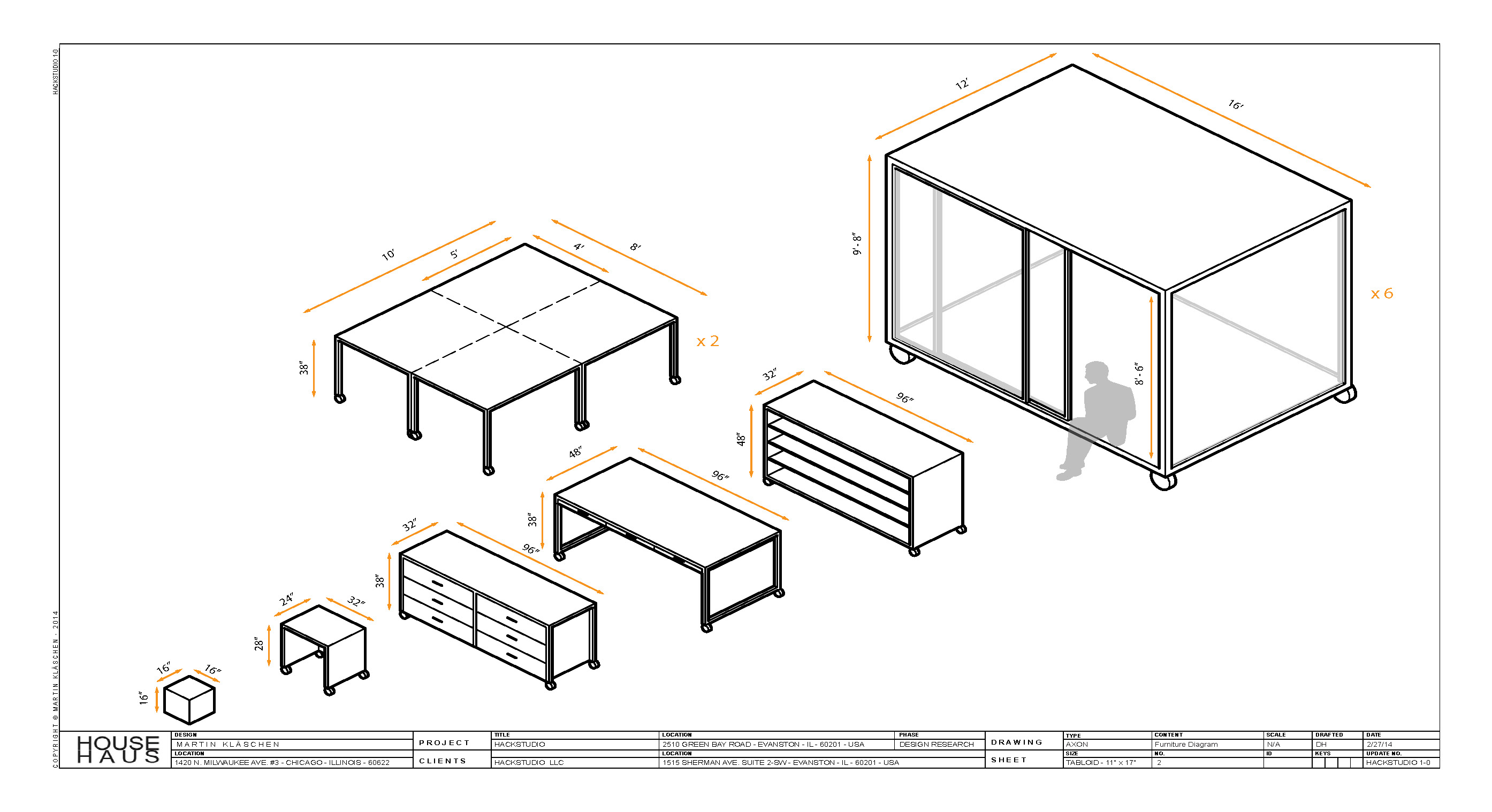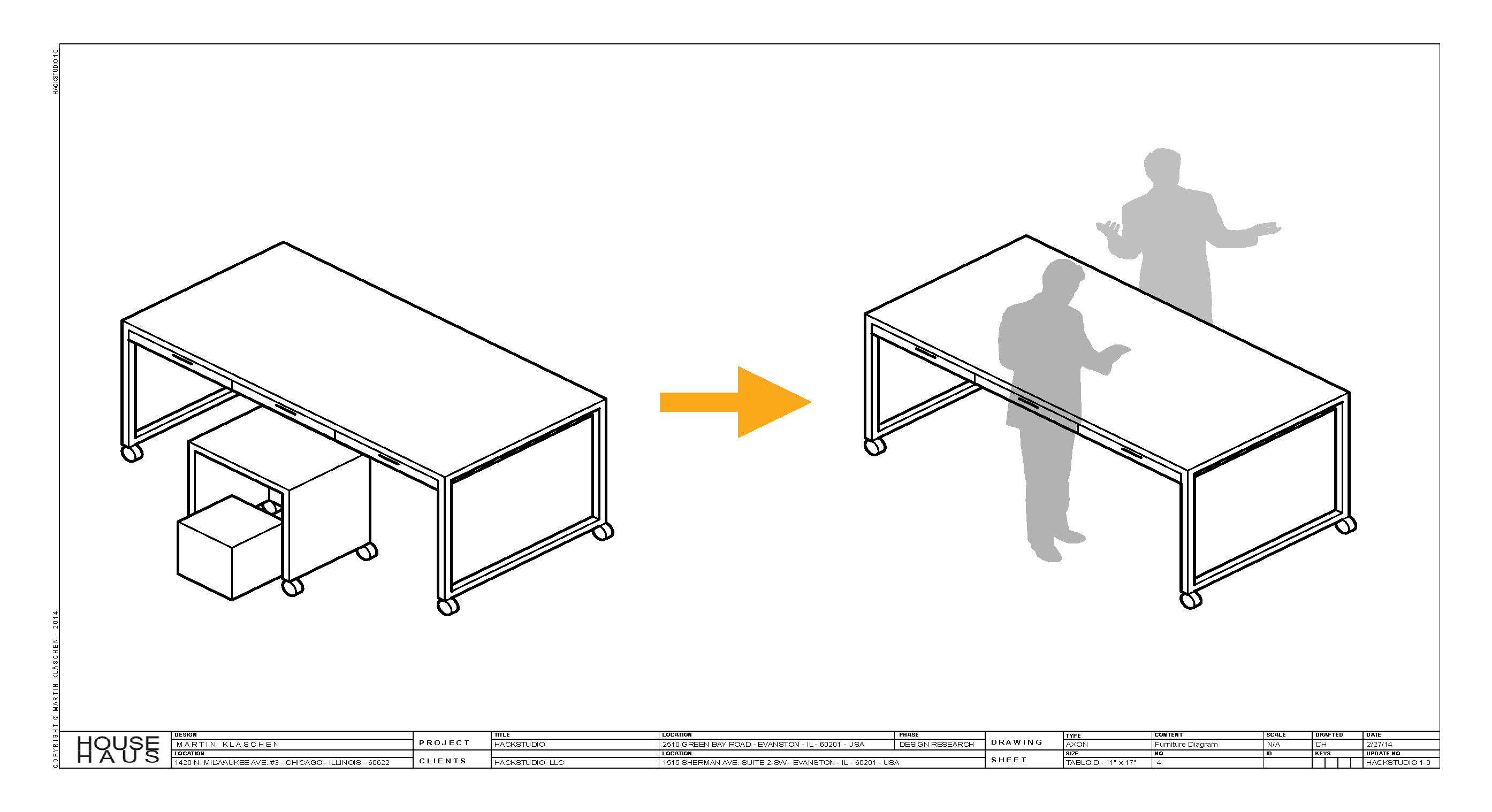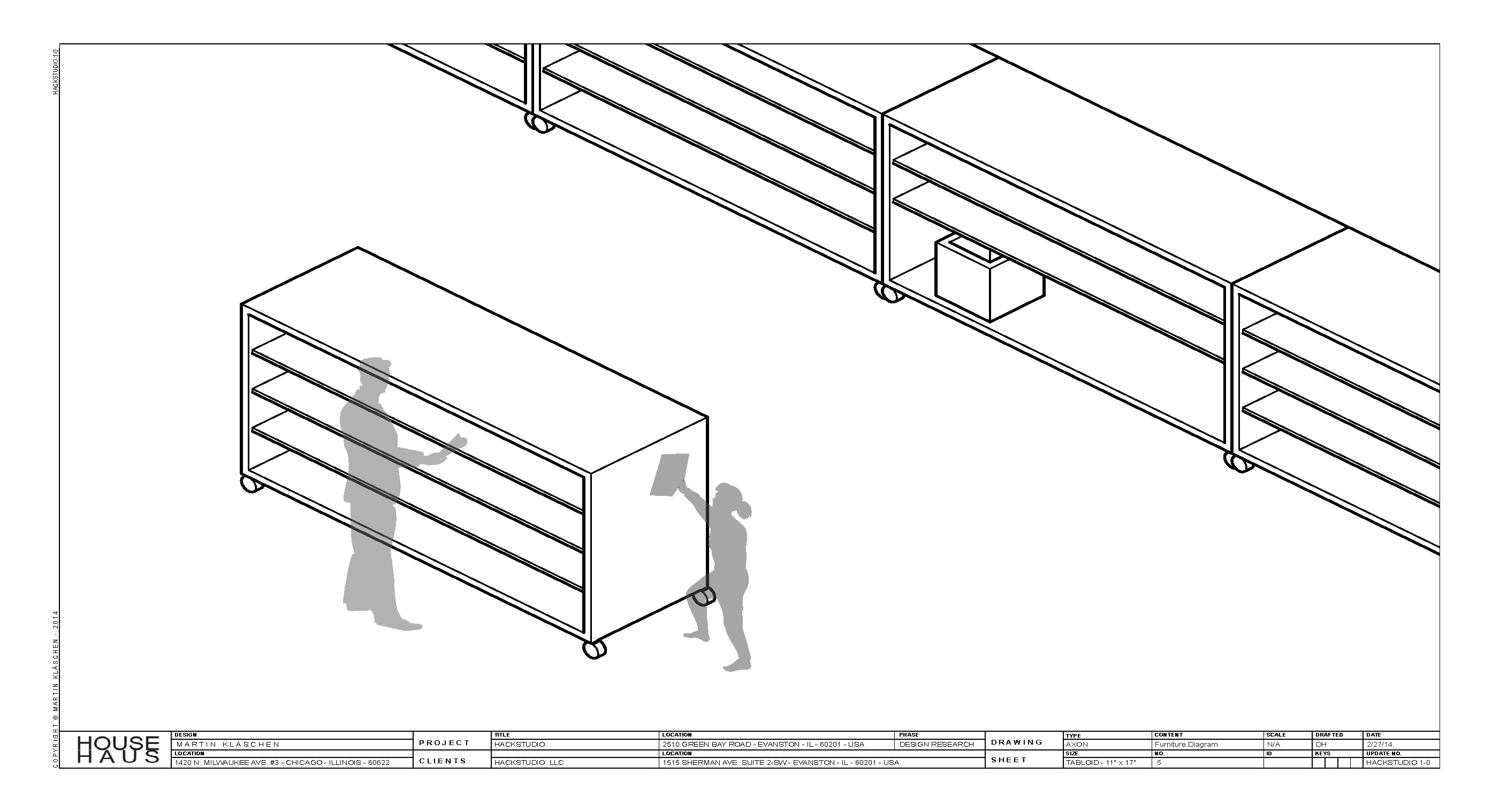





HACK STUDIO CONCEPTUAL DESIGN
Professional Work: HouseHaus / JAN. 2014Schematic and conceptual design work for a children's creative space in Evanston. The goal was to create movable and configurable furniture and spatial pieces that could allow the warehouse space to become anything the users need it to be. These pieces allowed the spaces to become anything from a classroom, to a workshop, to a stage with bleacher seating. The elements were could also be configured into a massive "topography" that allowed for infinite possibilities of play for the children.